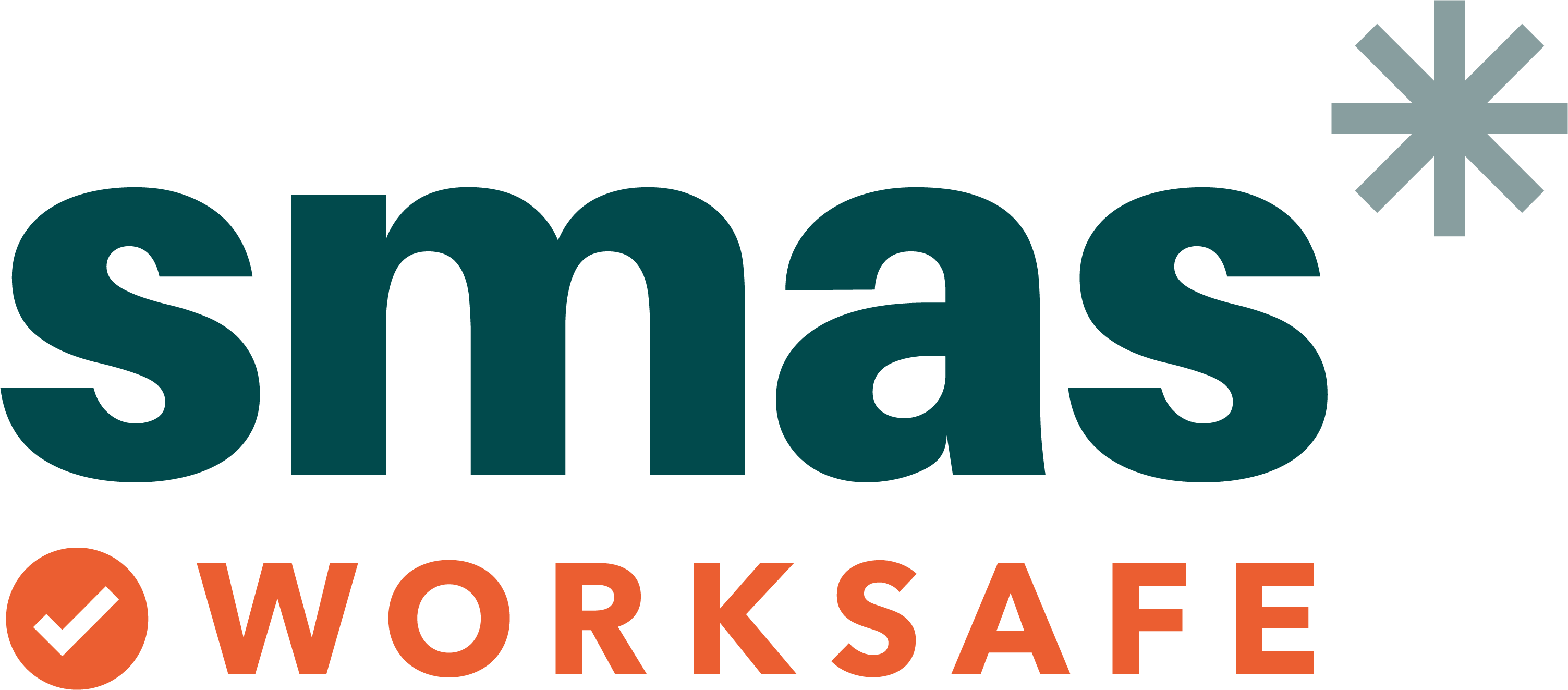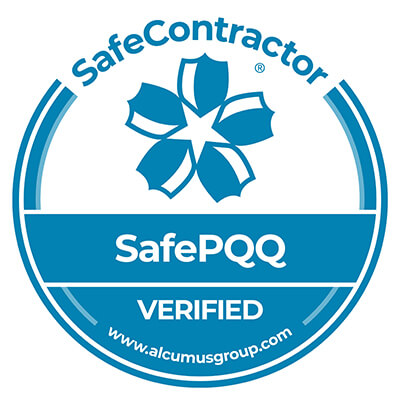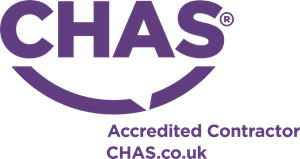Changing needs create changing spaces
Before you think about moving premises, why not re-design and re-configure your existing space?
The workspace is constantly changing. Are you adapting accordingly?
Believe it or not, the modern workplace is more than just a space to work from. In fact, it forms the basis of how you operate. It also:
- Reflects the identity of your business.
- Influences recruitment, culture and productivity.
- Dictates how you operate and how your team communicates.
Plus, changes to technology, society, culture and safety mean the office environment is always changing.
This is why ensuring your office continues to deliver the right working environment for your business is at the top of our agenda!
It’s not just about aesthetics
Whether you have an office, retail store or industrial unit, designing how your workspace will look and feel is the fun part! But remember, it’s not just about aesthetics…
A key element of the design process is space planning.
Commercial space planning is the process of reviewing and organising the internal layout of your workplace including all furniture and interiors. There’s a whole host of benefits when it comes to space planning including:
– Little-to-no wasted space
– Defined workspaces
– Modern ways of working
– Increased energy efficiency
– Boosted employee satisfaction
We bet you’ll want your workspace to look great – and of course it will! But you’ll also want your working environment to support your team’s productivity and communication, right? That’s why space planning is a vital element to consider as part of your workplace refurbishment.
Visualising the future of your commercial refurbishment
Wouldn’t it be good to see a mock-up of the end result of your workplace refurb? You could visualise the workflow before any of the work had even been started… how useful would that be?
We hear ya, Folks! That’s why we provide our clients with comprehensive CAD drawings to assist in the planning of their fit out and refurbishment project.
We can also create bespoke 3D walk-through videos (take a look at the video). Would you like to see a 3D video of your future workspace?
Your commercial refurbishment needn’t be a headache
Our Design Experts will work with you in order to understand your specific requirements. By doing so, you can be sure your future workplace will:
– inspire your staff
– provide a safe place to work
– maximise operational efficiency
– be both professional and harmonious
Whether you’re looking for inspiration or advice, our experienced sales team will work with you to deliver a commercial fit out that meets your requirement and stays within budget while you receive a 5 star service!
No office too small! No warehouse too big! We’ll guide you through every stage of your refurb project from brief and surveying to the presentation of your final design and mood board.
Just another reason you’ll be glad you partnered with Cubex!
There’s no one-size-fits-all when it comes to a commercial fit out and refurbishment. That’s why the cost will differ from one project to the next as no two workspaces are the same and customer requirements always differ too.
If you’re interested in our commercial design and space planning services, why not try our Project Estimator to better determine the cost of your workspace project? Or better yet, get in touch to arrange a site visit and we’ll provide you with a precise quote that will tick all of your space needs boxes.
By the way, many companies prefer to spread the cost of their workplace refurbishment project rather than take a hit on the upfront capital cost. That’s why we work with a specialist leasing company to give our customers the flexibility of options. If you think you might be interested in a lease option, let us know and we can liaise with our chosen lease company at quotation stage.
Looking for office furniture? Look no further!
On top of our creative design approach, we also supply a wide range of quality office furniture to meet your space planning demands!
From sit/stand adjustable desks and ergonomic chairs to stylish storage solutions and more, Cubex has got you covered!
Click here to download a copy of our office furniture brochure! Or call us on 01933 460422 to get your furniture order underway!
Our Accreditations


