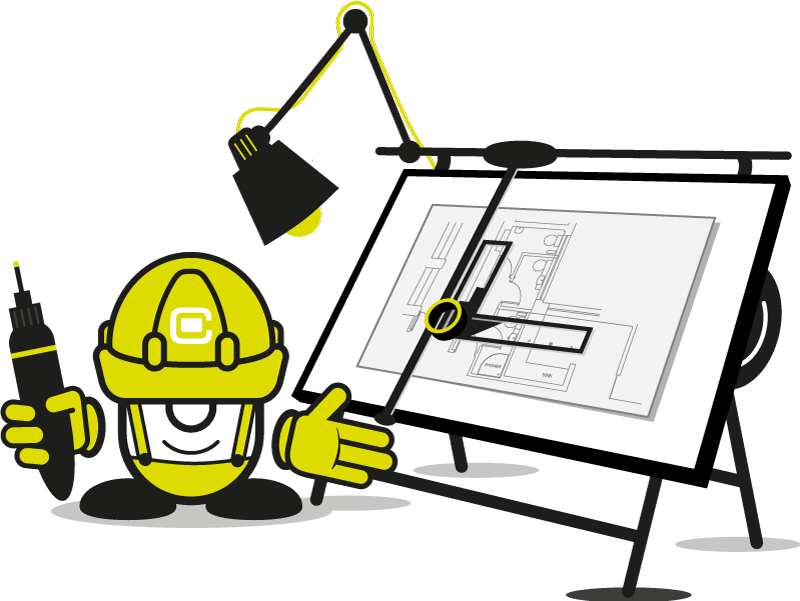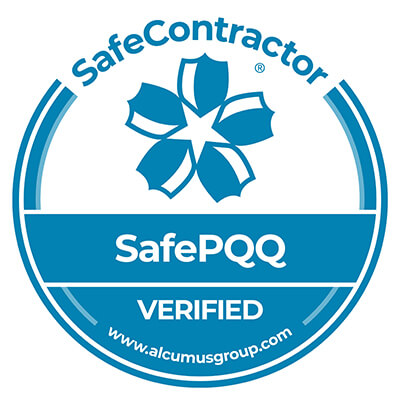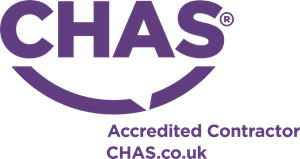Flooring Solutions
Transform your workspace from top to bottom!
Flooring Solutions
Create a great first impression for your clients the minute they step through the door with a durable, stylish and high-quality flooring solution throughout your office. From an oak-effect vinyl to a stunning-coloured carpet tile, each flooring system offers its own practicalities and benefits.
The flooring in your workspace has the power to transform the overall look and feel of a space which is why we offer a thorough end-to-end service when it comes to undertaking a new fit out and refurbishment project.
Here at Cubex Contracts we have over 25 years’ experience designing and installing new flooring in commercial offices, kitchens, retail stores, factories and warehouses.
From need to solution, we’re in it for the duration. We do everything from flooring to partitioning, ceilings to mezzanine installations and office furniture too. We’ve even been known to make suggestions on office plants! Plus we have our very own online Project Estimator to help you plan, prepare and budget.
You’ll be in great company when you partner with Cubex!

Office Flooring
Changing business needs make it challenging to control space and utilise it effectively. The corporate environment is forever changing and as part of the digitally connected world we now find ourselves in, it can be difficult to keep up and make use of your existing space in a way that benefits the efficiency of day-to-day business operations.
You might find that you’re in need of more space several times throughout the year with a continuously growing team or a demand for a restructure to accommodate the latest products and machinery. But if you take a look around your workspace there might be more potential than what you first thought – what was once considered a ‘‘small room’’ can soon ooze big potential with space planning and interior design considerations. And the flooring in your workplace is a key element to consider.
Wood, vinyl, laminate, carpet and tiles are all suitable office flooring options with their own practicalities, but their suitability will differ depending on the specific needs, design and style preferences of the business.
Finding the Right Flooring for your Office
Whether you’re looking for a low maintenance floor type or something a little more heavy duty, Cubex Contracts will find the right option for your business.
Here are a few favourites among Cubex customers:
- Carpet tiles – easy to install (and replace!)
- Cap and cove – easy to keep clean for restrooms and kitchens.
- Luxury vinyl tiles (LVT) – achieve any look for busy communal areas.
- Epoxy flooring systems – industrial-strength and versatile.
- Rubber flooring – safe and durable (perfect for hospitals and gyms).
Space Management and Interior Design
A workplace that is chaotic, loud, unorganised and dark is most definitely not conducive to high levels of productivity, wouldn’t you agree? Today, many organisations have recognised the various elements that make up an excellent working environment and have aimed towards high levels of collaborative, agile and bright spaces through space planning and interior design considerations. And commercial flooring is one of those all-important elements to consider!
In addition to flooring, here at Cubex Contracts we have over 25 years’ experience installing a variety of other fit out and refurb services, including:
Mezzanine Flooring Installation: Office mezzanines are an additional level installed in a building to provide more space to operate from – think of it as a ‘‘floor between floors.”
Partitioning: If your employees have a tough time concentrating in an open office then you’ll no doubt have the need for smaller, quieter and private spaces. Here at Cubex Contracts, we specialise in an array of partitioning systems including composite, glazed, sliding, stud and jumbo stud.
Ceilings: Commercial ceilings help create an enclosure and separation between spaces, controlling the diffusion of light and sound around a room.
Space Planning: There are many benefits to taking a strategic approach to space management including reducing vacant space, saving operational costs and improving staff collaboration. Not to mention the storage, security and sound attenuation benefits too.
Commercial Decorating: All commercial painting and decorating requirements will be included in the initial design proposals of your fit out and refurb project. You didn’t think we’d leave you with lacklustre walls, did you?
Office Furniture: Our office furniture selection has something on offer for every style and budget. Click here to download our brochure and browse our range of contemporary office solutions today.
Choosing the Right Flooring Solution
The flooring protects the core of your workplace – literally! A damaged floor can result in broken machinery and safety concerns (which can become the cause of accidents and injuries to your staff).
That is why it is vital to invest in a type of flooring that can resist damage as much as possible, whether that’s in the form of a crack or a dent.
It’s not just about aesthetics.
There’s no one-size-fits-all when it comes to a workplace refurbishment. In fact, the cost of an office or warehouse fit out differs from project to project as no two workspaces are the same, and customer requirements always differ too.
If you’re considering a workplace refurb for your office or industrial unit, why not try our Project Estimator to better determine the cost of your project? Or better yet, get in touch to arrange a site visit and we’ll provide you with a precise quote that will tick all of your space needs boxes.
By the way, many companies prefer to spread the cost of their workplace refurbishment project over a period of time, rather than take a hit on the upfront capital cost. That’s why we work with a specialist leasing company to give our customers the flexibility of options. If you think you might be interested in a lease option, let us know and we can liaise with our chosen lease company at quotation stage.
The modern workplace is more than just a space to work from…
…it is the environment which forms the basis of how your business operates. Sound attenuation, use of space, building regulations, storage, security and access are just a few factors business owners need to consider when re-designing their workspace, be it a small-scale office fit out or a complete warehouse refurbishment.
With all of our fit out and refurb projects, we first look to understand how your space will be used and the durability required before advising on the most suitable floor covering for your business – and that includes “hidden floors” for telephone and computer cabling!
First impressions count. And last. So make sure your workspace oozes style, professionalism and function throughout.

Our Accreditations


