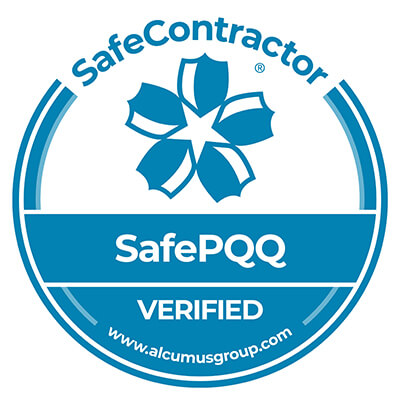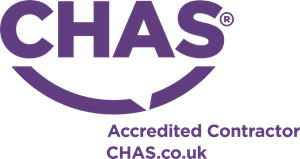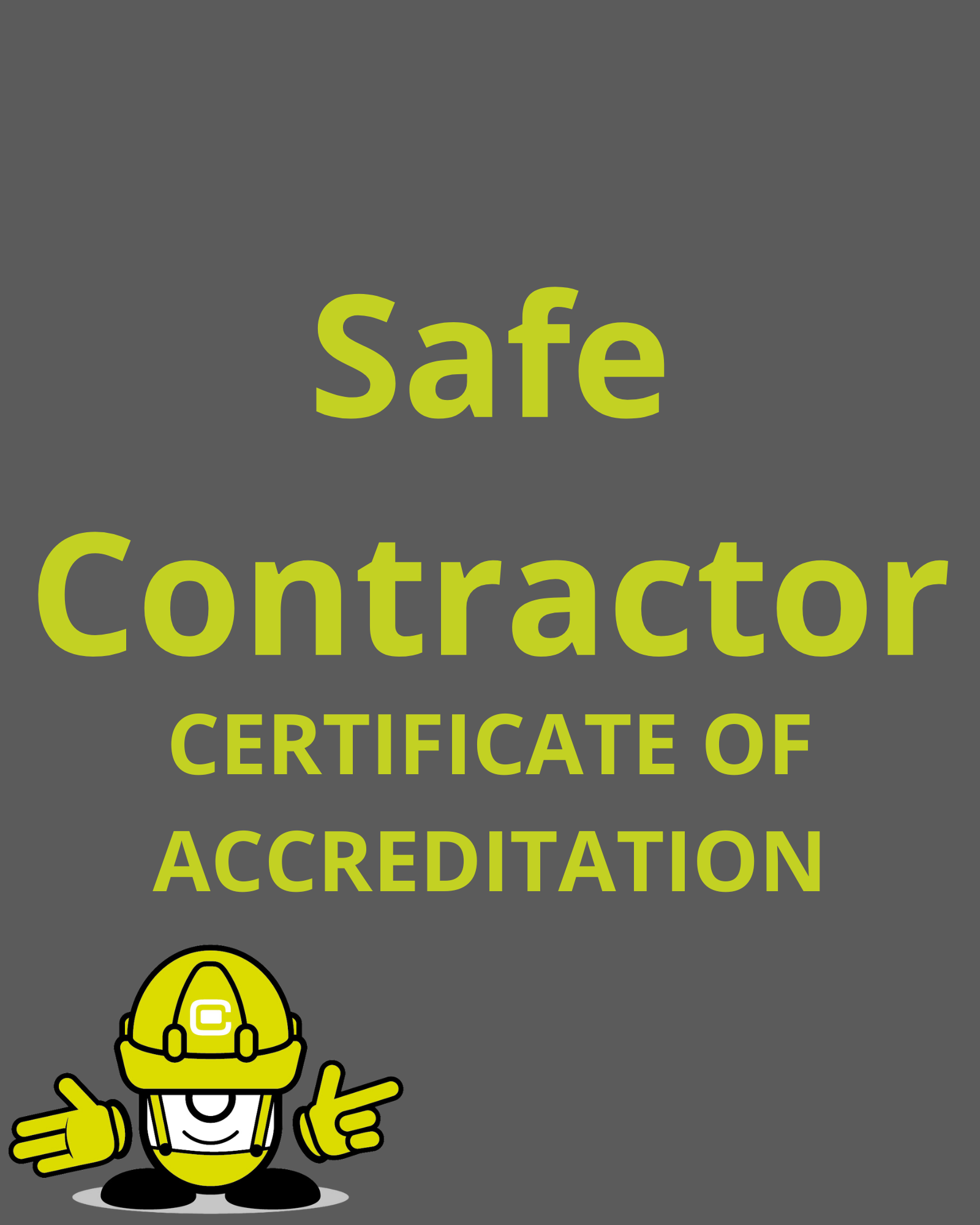Partner with Cubex.
Partner with a Principal Contractor.
What is a Principal Contractor?
Good question! A Principal Contractor is responsible for the entire construction phase of a project. From the planning and co-ordination to the management and execution, a Principal Contractor is liable for it all… including all health, safety and welfare measures.
Before we go any further, we need to make you aware of The Construction (Design & Management) Regulations (CDM 2015). CDM 2015 came into force in April 2015 as regulations governing the way construction projects of all shapes and sizes are planned in the UK. The Construction (Design & Management) Regulations state a Principal Contractor must be formally appointed to oversee all building and construction works encompassed within a commercial refurbishment project – this applies to new builds, demolitions, refurbs, extensions, conversions, repair and maintenance.
Furthermore, the Government published amendments to the Building Regulations 2010 which apply to all applications for Building Control consent from October 2023. Building Control will now not sign off on any commercial refurbishment projects unless there is sign-off from a Principal Designer and a Principal Contractor.

What if I don’t want to appoint an external company to act as Principal Contractor?
Every commercial refurbishment project must have a Principal Contractor. Commonly referred to as ‘‘The Builder,’’ a Principal Contractor is the Lead Contractor and is a mandatory role for all fit out and refurb projects.
Businesses need to confirm who will take liability for their workplace refurbishment, encompassing health and safety issues that may occur… would you want this mammoth responsibility on your shoulders? We didn’t think so.
It’s worth noting that not all construction teams have the necessary accreditations to act as Principal Contractor on behalf of their client. This means that you, as a business, need to be more aware and educated than ever before to ensure your partnered commercial contractor has the correct accreditations and insurance in place to execute the programme of works.
If you do not have an accredited Principal Contactor then your project will not be signed off by Building Control.
Put simply: No Principal Contractor. No project.
Roles of a Principal Contractor
Here’s a snapshot of just some of the roles a Principal Contractor is solely responsible for:
- Plan, manage, execute and monitor all design work, ensuring all building works carried out comply with the Building Regulations.
- Develop a phase plan encompassing a risk assessment of the entire site.
- Contractor checks – does the team have the relevant qualifications and accreditations to legally (and successfully) execute the works within your project?
- Risk assessments and method statements for all work undertaken.
- Regularly monitoring, updating and filing the site safety documentation.
- Site safety inductions for all contractors and
- Distinguish welfare facilities for all workers.
You can see a full list of responsibilities here.
Advice and Guidance
We cannot stress enough the importance (and legality) of the roles and responsibilities of a commercial Principal Contractor.
We also understand there is a lot of information to absorb which can make embarking on a new workspace fit out project a little overwhelming.
That’s why we’ve shared these handy links detailing everything you need to know about partnering with an external Principal Contractor for your next commercial project – take a look:
Are you a Principal Contractor?
Dutyholder Guidance – Building Control
Principal Contractor: Roles & Responsibilities
Commercial Clients: Roles & Responsibilities
So what’s the solution?
Partner with Cubex, of course! Cubex Contracts is audited annually and certified as competent by SMAS, CHAS and Safe Contractor to carry out the duties of Principal Contractor for our client’s offices, retail stores or industrial warehouses. By handling the whole project and undertaking the role of Principal Contractor, we take away from you the dreaded liabilities and scary risks associated with a commercial project… and there are a fair few of them!
Plus, when you partner with us, you’ll have a dedicated Project Manager to ensure your project is managed effectively and efficiently from start to finish, working to the agreed deadlines and budget.
We understand how important it is to know and trust the individuals you’re working with; Thankfully, the Cubex team is small enough for you to know who’s on the other end of the phone, but large enough to manage your commercial fit-out as Principal Contractor.
Our team of people are exceptionally talented and it’s not uncommon for us to make design suggestions that help our clients save money, time or both! Just another reason you’ll be glad you partnered with Cubex!
Undertaking a new workplace project is an incredibly exciting time, but it can also be very daunting. That said, with Cubex Contracts there’s no need to fret as we’re in it for the duration, helping you to plan, manage, monitor, co-ordinate and execute all associated work as your Principal Contractor. That’s got to be a weight of your mind, eh?
Click the tiles below to view our latest accreditations:
Have you tried our Project Estimator?
A handy guide on price expectations for your commercial fit out and refurbishment project
There’s no one-size-fits-all when it comes to a commercial fit our and refurbishment. That’s why the cost will differ from one project to the next as no two workspaces are the same and customer requirements always differ too.
Why not try our Project Estimator to better determine the cost of your bespoke project? Or better yet, get in touch to arrange a site visit and we’ll provide you with a precise quote that will tick all of your space needs boxes.
It’s also worth noting that many companies prefer to spread the cost of their mezzanine rather than take a hit on the upfront capital cost. That’s why we work with a specialist leasing company to give our customers the flexibility of options. If you think you might be interested in a lease option, let us know and we can liaise with our chosen lease company at quotation stage.
Our Accreditations






