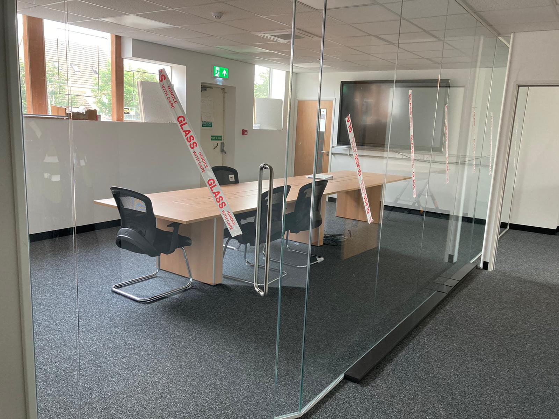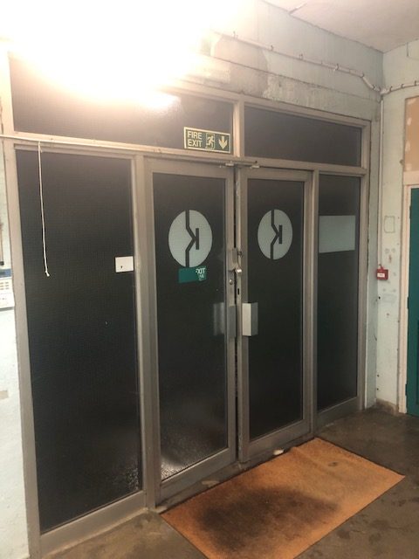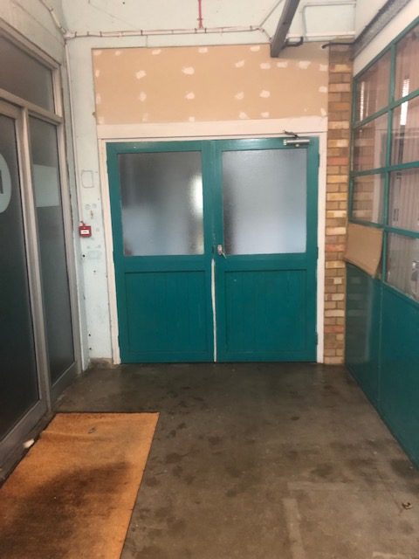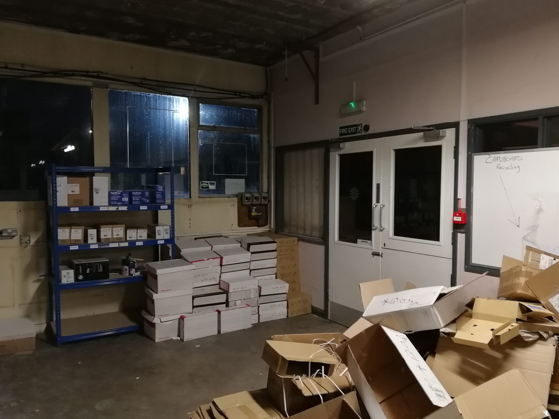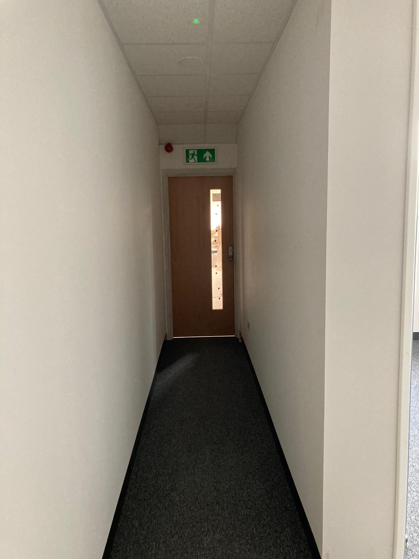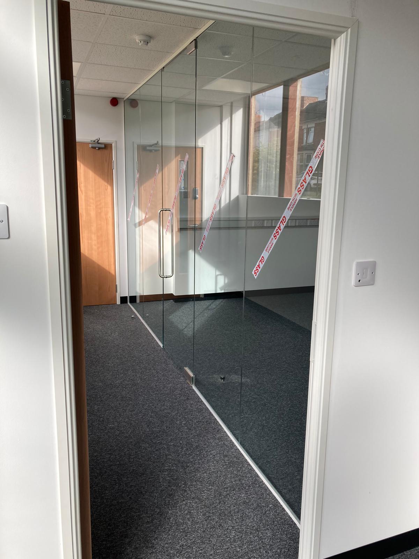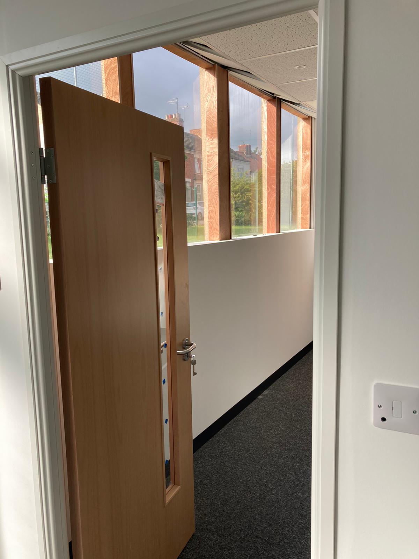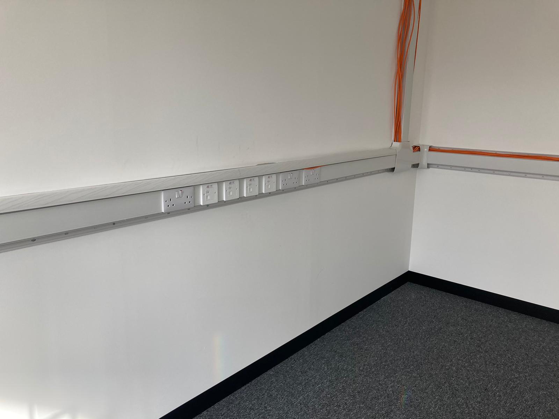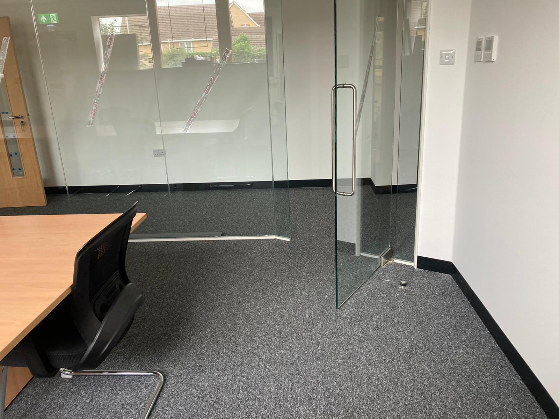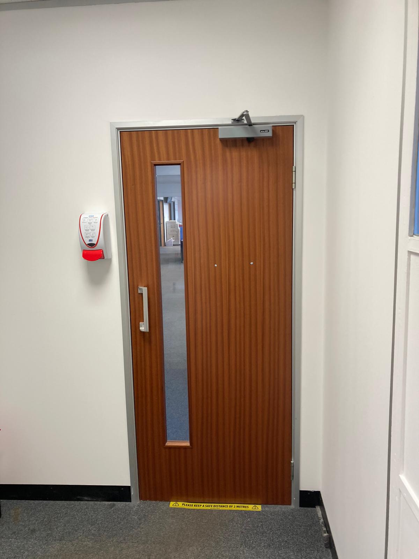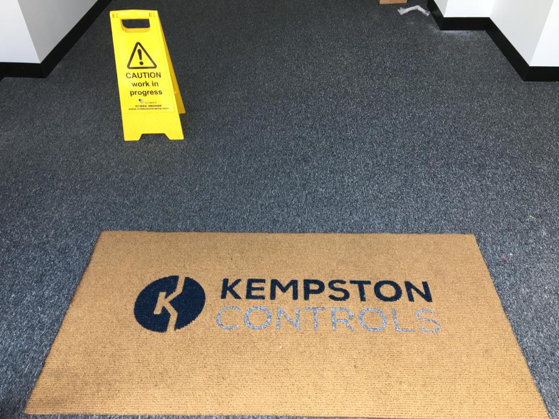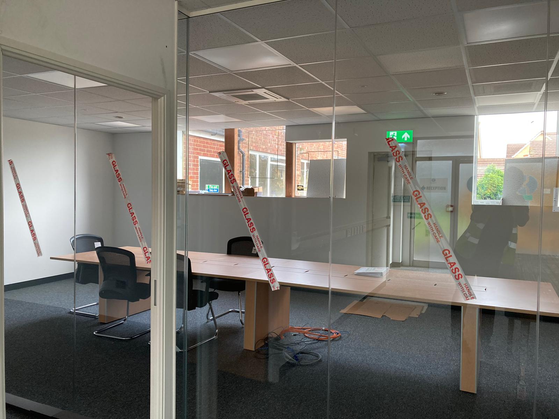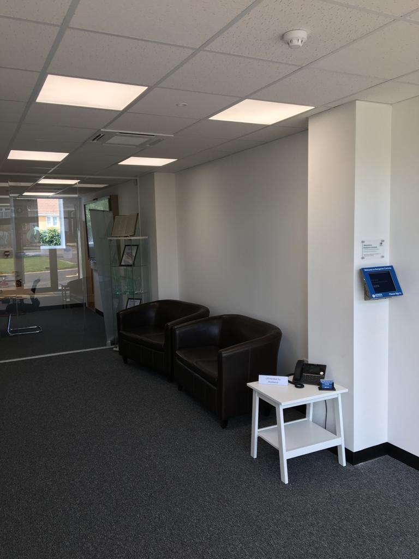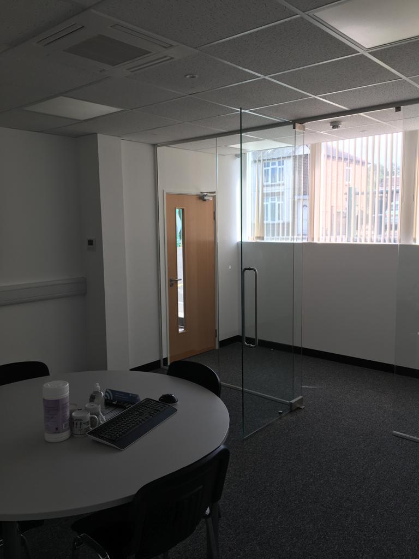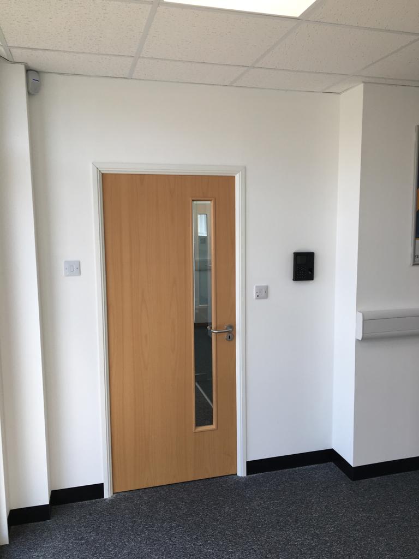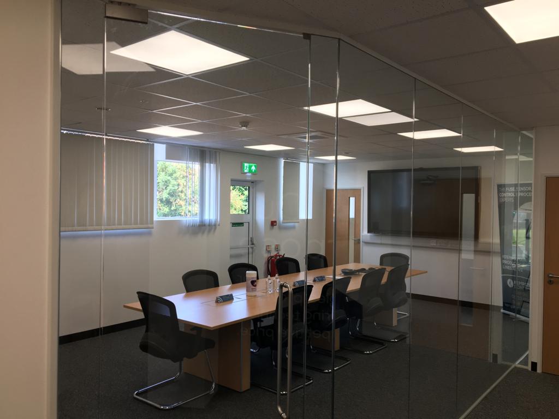Transforming a large, open warehouse into smaller, multi-functional offices.
Kempston Controls
Josh Brown
We have been using Cubex Contracts since around 2018. Cubex has undertaken numerous refurbishment projects at all our sites along with many smaller ad hoc requirements.
We have always enjoyed a good working relationship with Cubex who have always been flexible and accommodating throughout our projects, enabling us to fit the work around our opening hours and office activities.
Careful attention has been given to understanding our requirements at each stage and detailed quotations have been supplied.
Kris who has been the Project Manager for most of our installations has been thorough and efficient, and with a hard-working team keeps us constantly up to date with the project timescales, often juggling last minute changes and requirements to be able to meet our deadlines.
We would certainly recommend Cubex for all types of office refurbishments, with ourselves just about to embark on another installation.
Thank you Kris & The Cubex team.
Kempston Controls
Our Gallery
Our Accreditations




