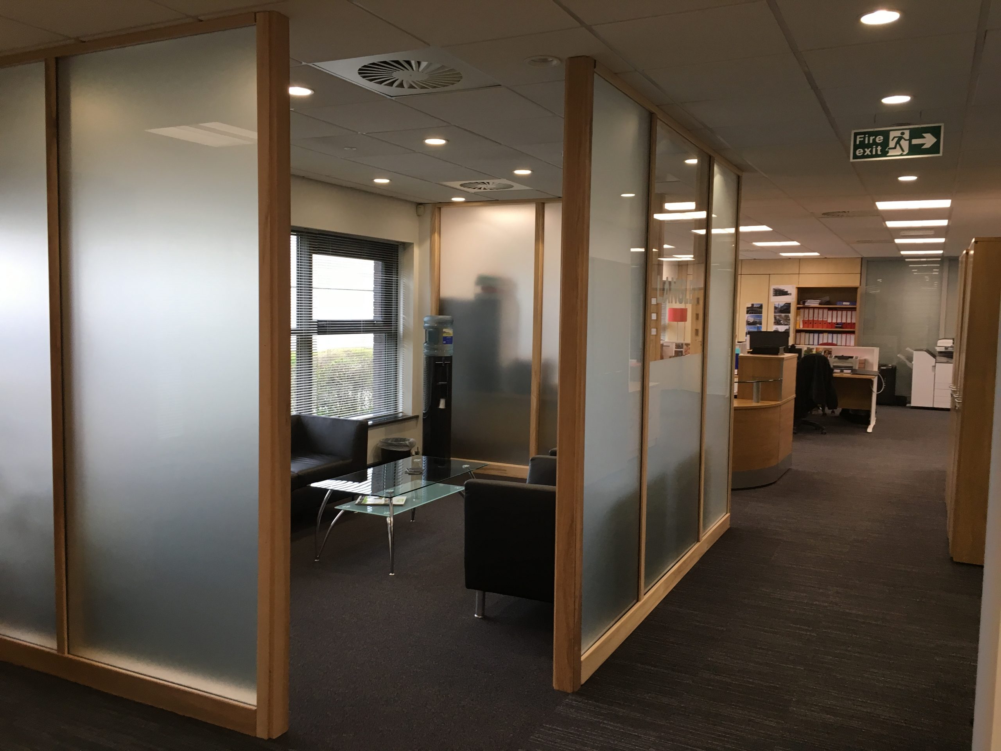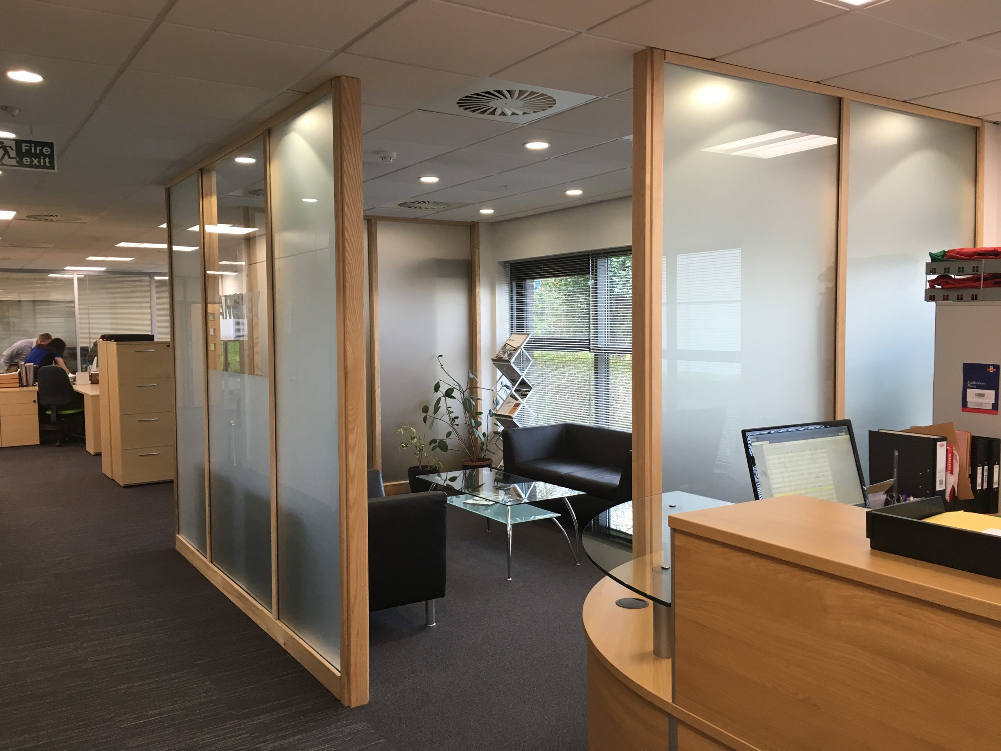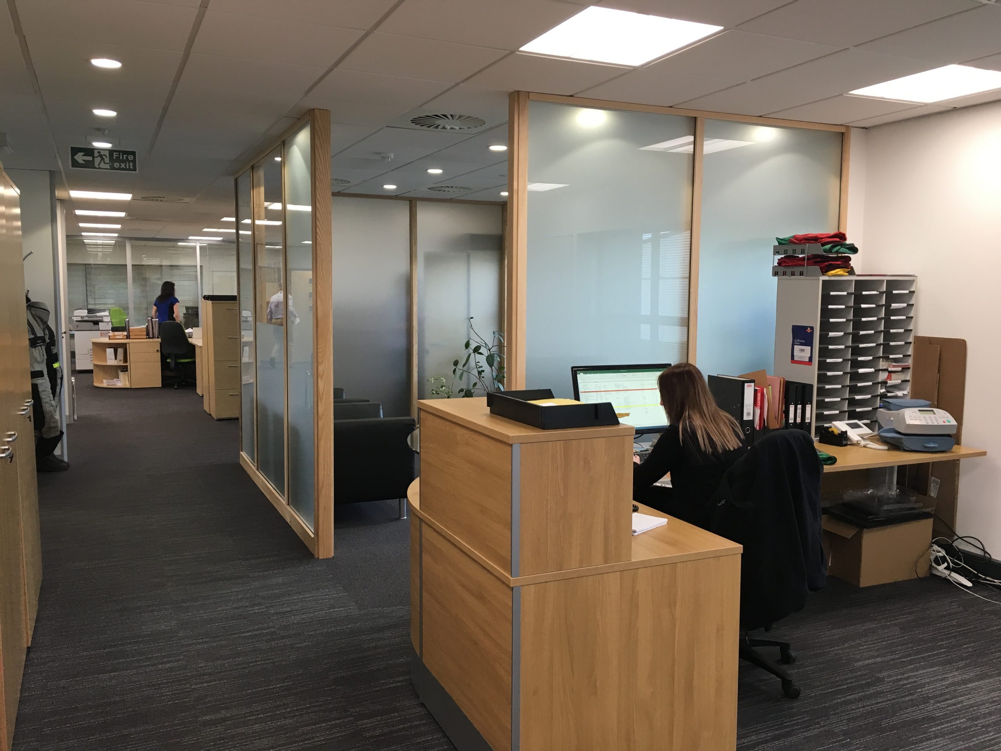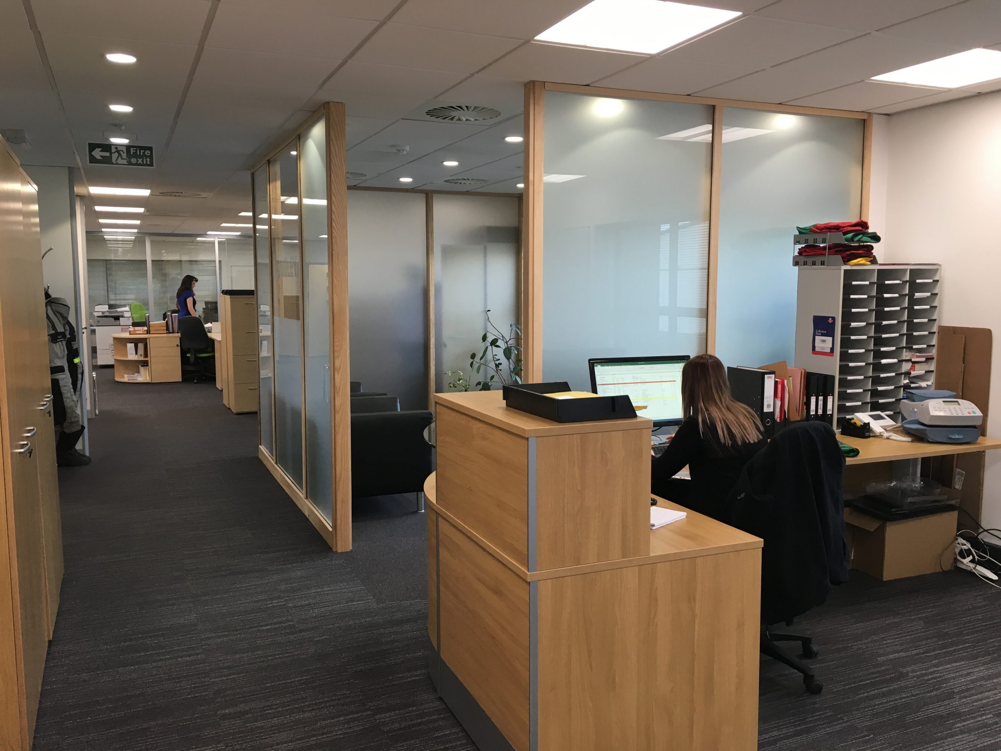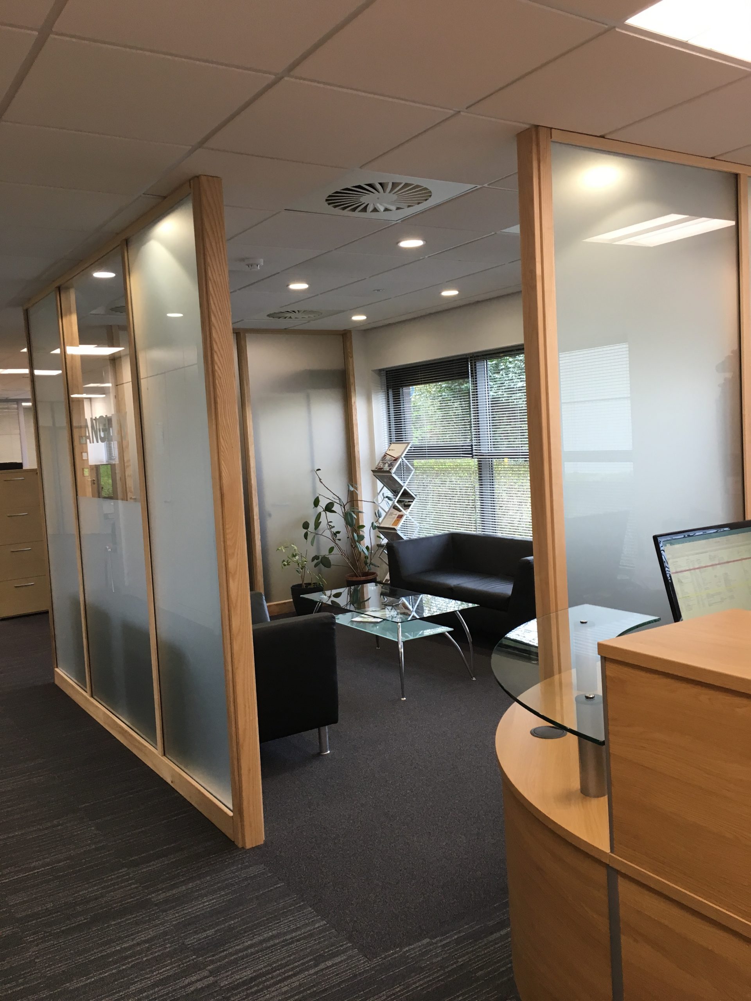Creating the perfect new space for a successful business
Langley Waterproofing Systems Ltd
Megan Nelson
“Cubex Contract’s greatest strength was that they were able to manage the project from beginning to end. They highlighted what we needed to do, how long it would take, and guided us through the whole process. We are absolutely over the moon with the finished results of our office refurbishment, it exudes the quality feel we believe our offices should have. We are looking to grow the business further, and have already approached Cubex to help us again.”
Marketing Manager
Langley Waterproofing Systems Ltd and Langley Eco Ltd
Our Gallery
Our Accreditations




