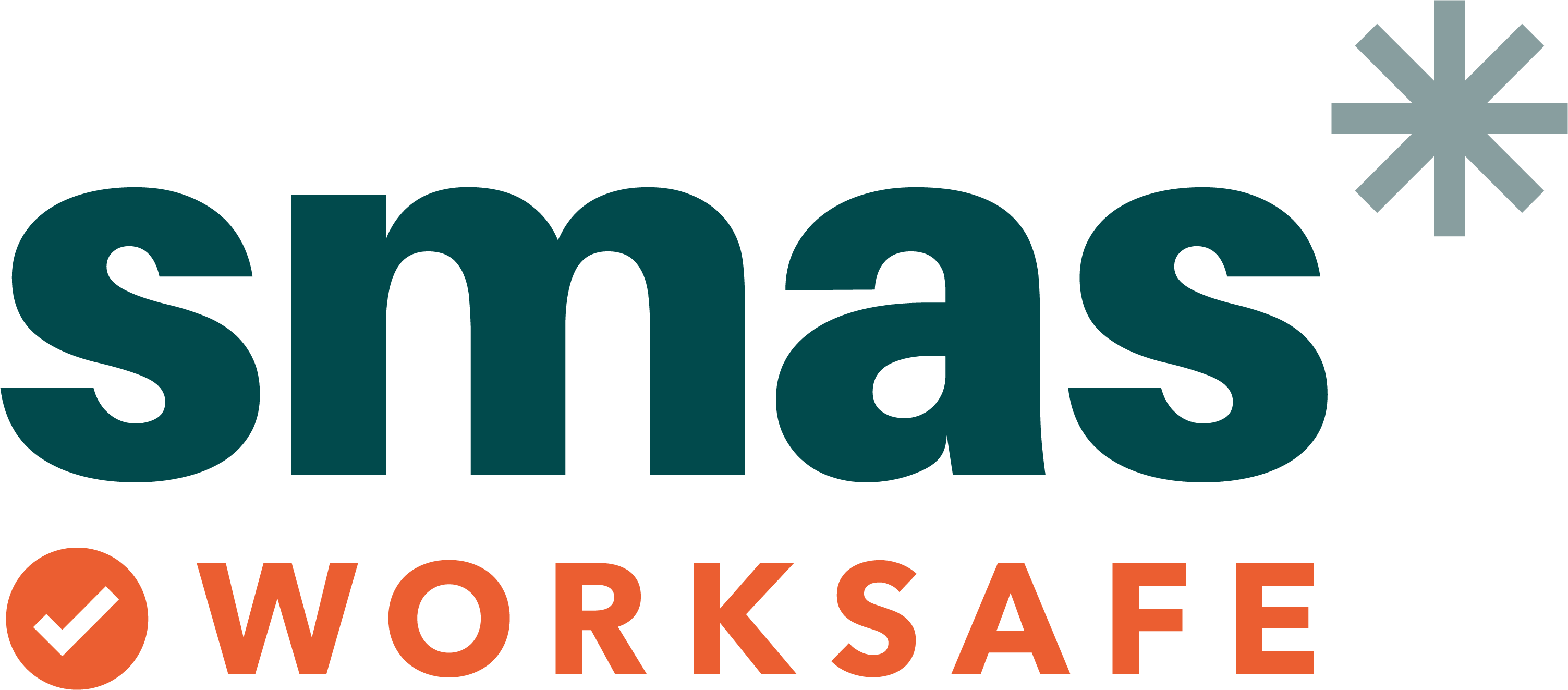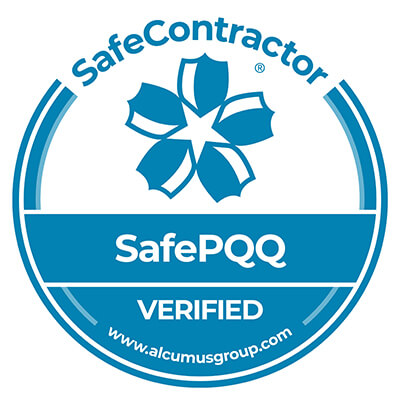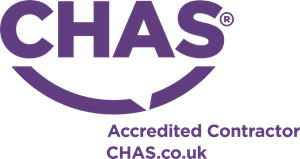What did we propose?
Initially, we specified a general access staircase, but when the client explained they only needed access once a year for maintenance or in case of break downs, and really needed to keep as much floor space freed up as possible within the warehouse – we changed our proposal to include two cat ladders instead.
One of the cat ladders was designed to provide access to a new small access platform and the front of the equipment, the other ladder provided access to the opposite side of the existing structure to allow access to the back of the plant – avoiding the need for personnel to walk around the equipment in what was quite a narrow area.





