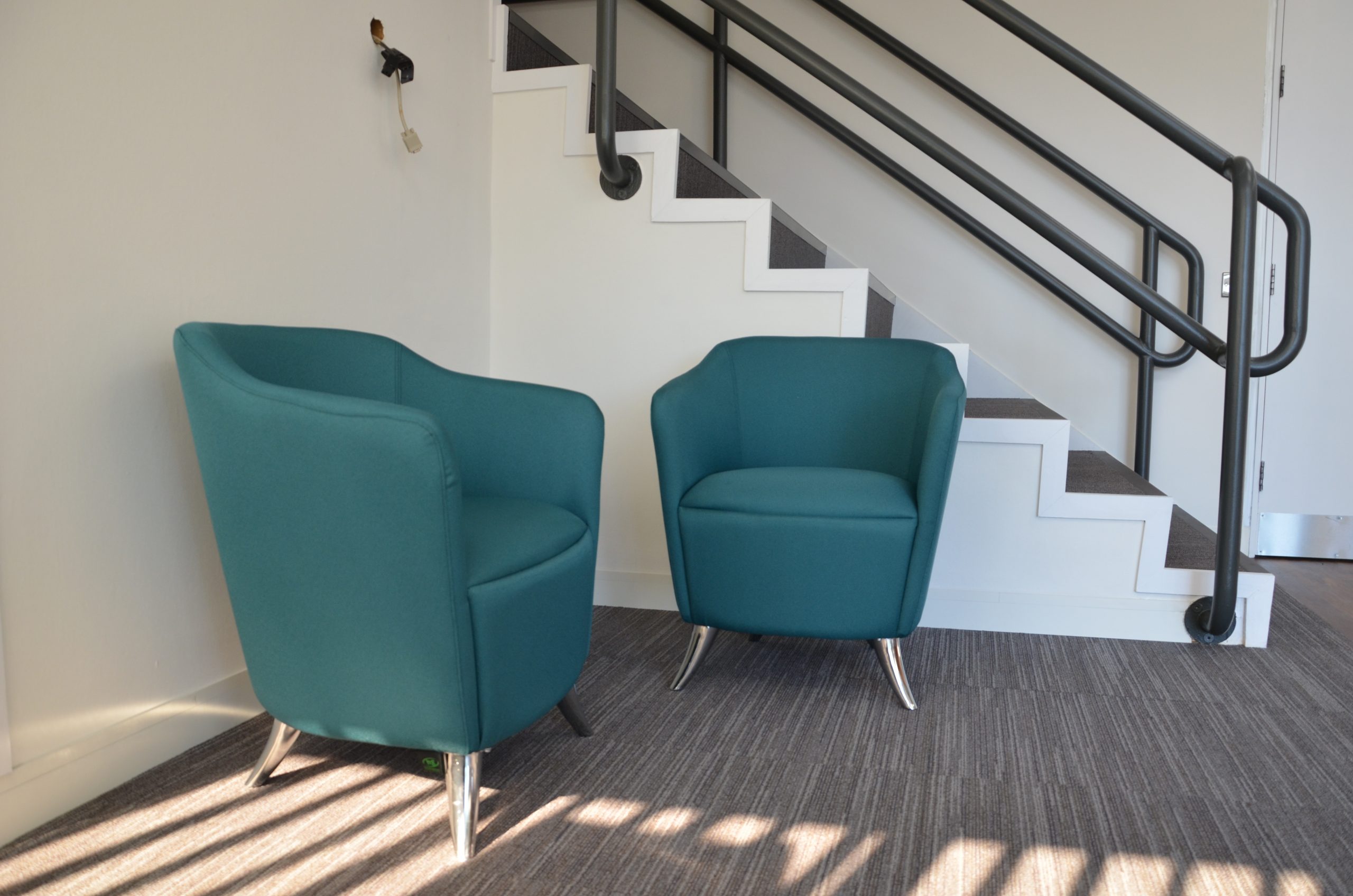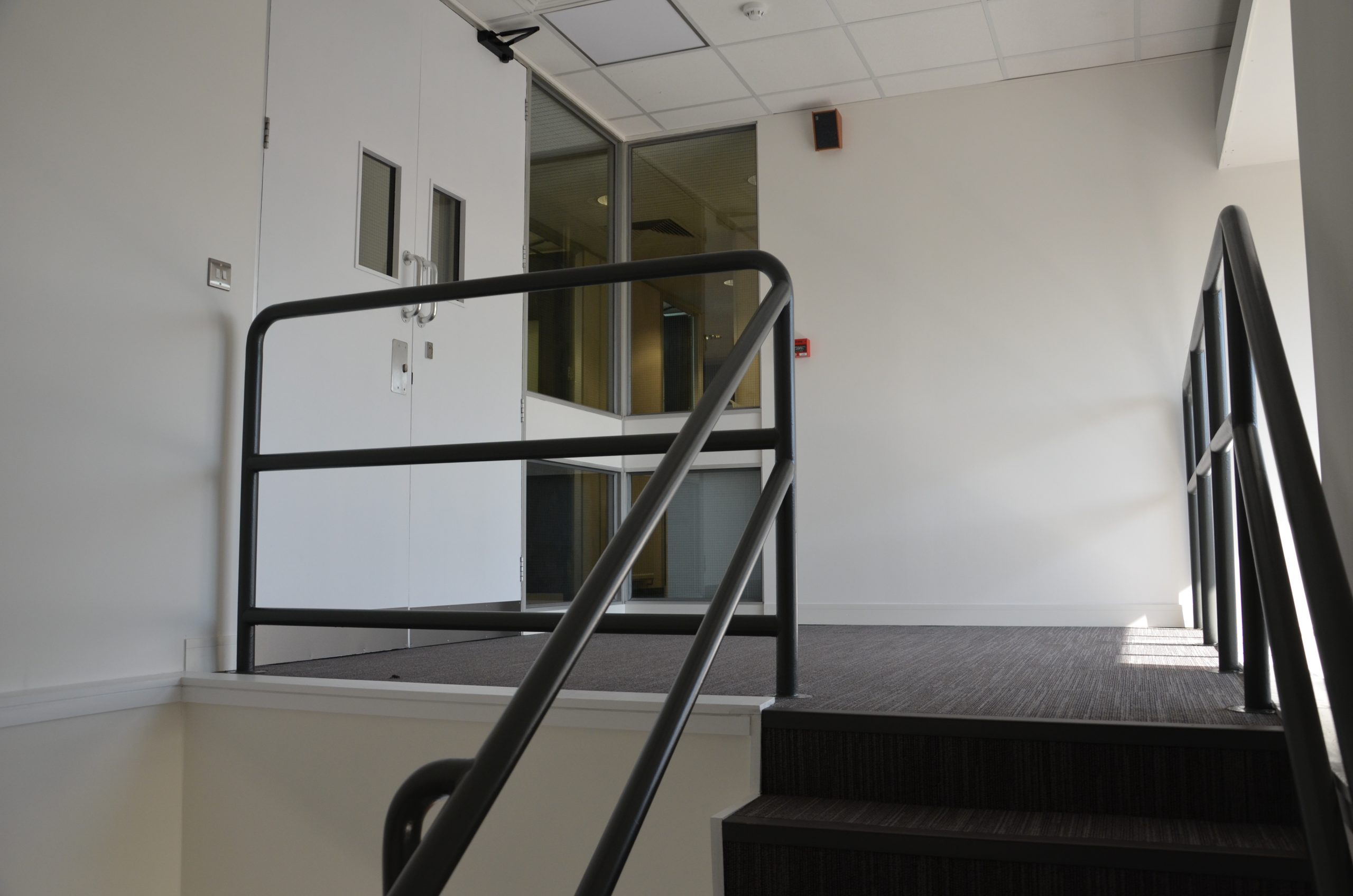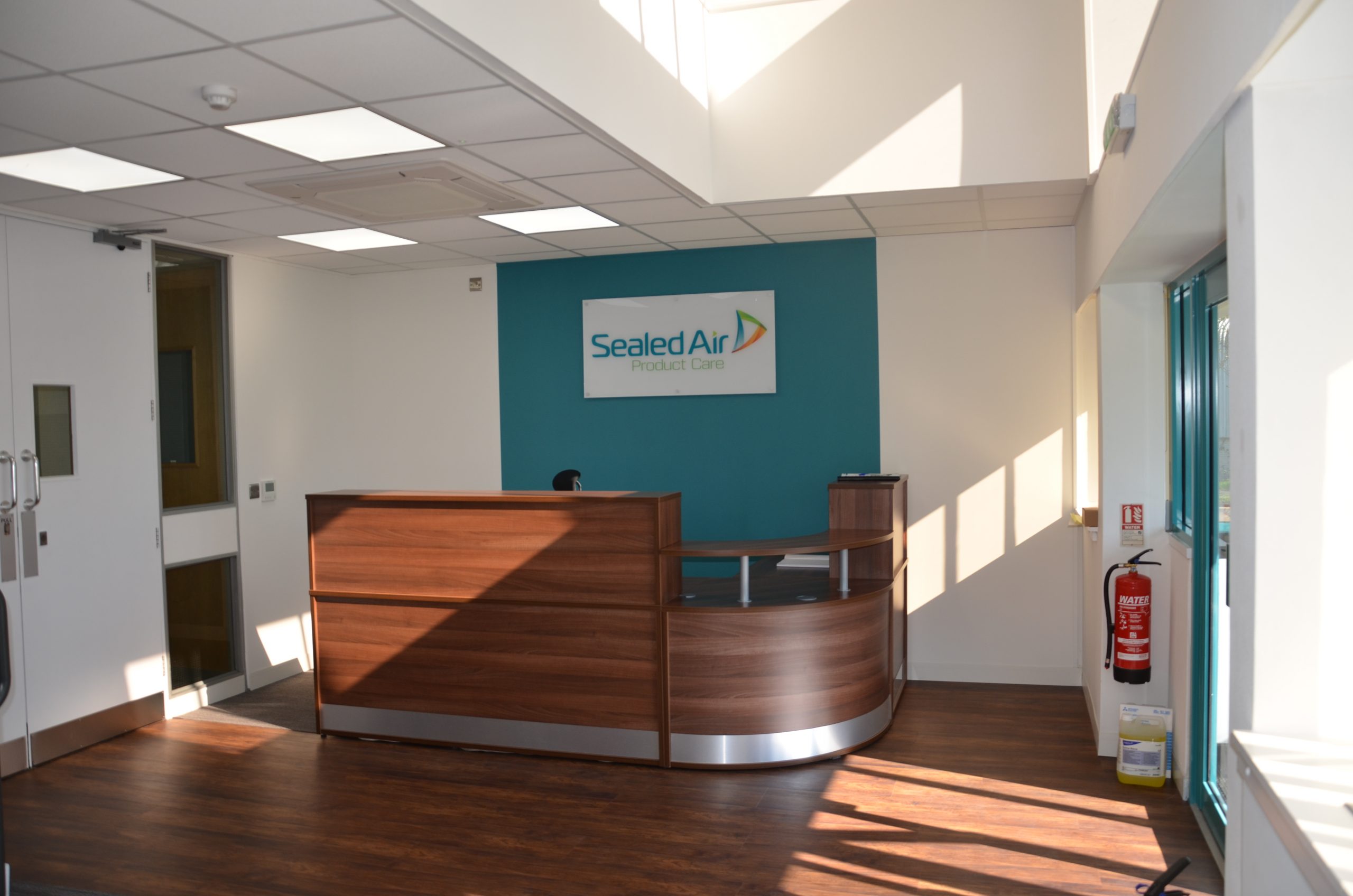Interior design and refurbishment of a large and spacious reception area
Sealed Air
Sarah Thompson
"Cubex came up with some design options for a rather awkward space and managed to completely transform our very dark and out of date Reception to a bright, inviting, modern area in keeping with our new corporate image".
Sarah Thompson
Sealed Air
Our Gallery
Our Accreditations






