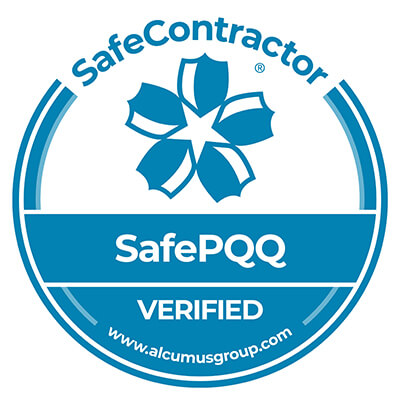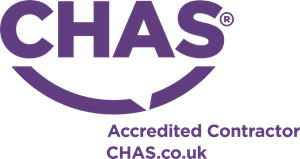Industrial Mezzanines Hinckley
Double your operational space with an industrial mezzanine floor installation
Installing a mezzanine floor in your commercial warehouse
An industrial mezzanine floor is an elevated platform that is installed between the floor and the ceiling. Commonly constructed from stainless steel or carbon, industrial mezzanines Hinckley are usually free-standing meaning they can be dismantled and moved easily should the need ever arise.
Historically speaking, when a business has been short on space mezzanine floors have always been a great solution to creating additional areas to operate from within your existing workspace, taking full advantage of the room above your head.
Industrial mezzanines Hinckley are incredibly popular among local business owners as they have a number of uses including storage, production, distribution and manufacturing. Plus, this space-creating-beauty is also a simple solution for local businesses looking to achieve greater productivity (more space to operate = more tasks complete in less time).

Industrial Mezzanine Floor Specialists Hinckley
It’s no secret that industrial space is expensive, but by installing a single or multi-tier mezzanine you can significantly increase your storage or production space without the fuss or hefty cost of moving premises – and when a mezzanine is used for warehouse or storage purposes, it doesn’t normally incur increased business rate charges. In fact, if you rent your premises after your mezzanine is installed then it’s considered a rent-free space because the cost of your rent per square metre is significantly reduced. The price of an industrial mezzanine installation is a one-time cost, but the exact amount differs from one project to the next as no two sites are the same, and customer requirements always differ too.
Here at Cubex Contracts we’ve been installing quality industrial mezzanine floors in a variety of industries for over 25 years, and in that time we’ve seen no end of uses and configurations – we’ve even added conveyor systems and lifts to access the additional levels!
Industrial Mezzanines Hinckley: Partner with Cubex Contracts
From survey through to design, planning and building regulations to full installation, project management and handover, we manage the entire process. Our industrial mezzanine floor designers carry out a survey before submitting a proposal incorporating the essential features and all elements of building regulations including fire protection, disabled access and means of escape. We’ll also include a disruption audit as part of all of our proposals to ensure your business experiences minimum downtime during installation.
All industrial mezzanine structures are manufactured off-site, cutting down build time and therefore overall disruption onsite. You can expect a typical project to be completed within 5 – 6 weeks of order.
If your industrial warehouse or distribution centre needs are changing, perhaps a mezzanine floor installation could be your ideal solution? Get in touch with Cubex Contracts today and our creative design team can find the answer to your workplace woes.
Understanding your workspace potential
As companies grow, whether that be through employee headcount or production equipment (or both!), the impacts that a lack of space has can be a big challenge to overcome. From day-to-day operations to health and safety regulations, a limited workspace certainly comes with its frustrations, but not every business is aware of their own workspace potential and the time and money they could save with an industrial mezzanine floor installation. Here’s how an industrial mezzanine floor could benefit your business:
- – Manufacturing: avoid the need to cram packaging and storage onto one level and streamline your operations to manufacture products safely and efficiently across different floors.
- – Distribution: increase your operational workspace to absorb more products to, in turn, boost profits.
- – Retail: a mezzanine floor offers a private space for customers to browse products and then liaise with your sales team away from the hustle and bustle of the shop floor.
Generally speaking, no formal planning permission is required to install an industrial mezzanine floor Hinckley. And speaking of installation, a mezzanine doesn’t take long to erect either. In fact, depending on your business requirements, Cubex Contracts can install a mezzanine floor in just one day so you’ll be back to work in no time!
The price of an office or industrial mezzanine installation is a one-time cost. Our guide price for a mezzanine floor in a 100M² office (with stairs – remember to consider access requirements) would be around £200.00 per square metre. But if your office space is much bigger or if you’re looking for an industrial mezzanine installation with handrails for example, then there will be some price variation.
Why not try our Project Estimator to better determine the cost of your bespoke project? Or better yet, get in touch to arrange a site visit and we’ll provide you with a precise quote that will tick all of your space needs boxes.
It’s also worth noting that many companies prefer to spread the cost of their mezzanine rather than take a hit on the upfront capital cost. That’s why we work with a specialist leasing company to give our customers the flexibility of options. If you think you might be interested in a lease option, let us know and we can liaise with our chosen lease company at quotation stage.
With clearly defined and designated areas for storage space, production and distribution, additional meeting rooms or customer-facing zones, your industrial workforce can fulfil day-to-day duties without encroaching on one another’s space with an industrial mezzanine Hinckley – and you might even find that with another floor you’re able to increase employee headcount to further support your business’ growing return on investment (ROI) too.
If your commercial needs are changing and you’re looking for ways to create more space within your industrial workspace Hinckley, get in touch with Cubex Contracts and our creative design team will find the solution for you.

Our Accreditations


