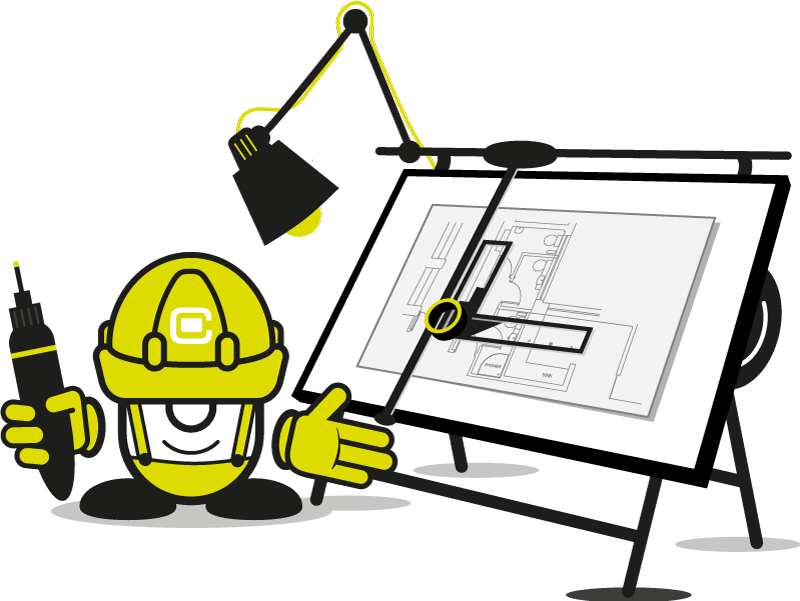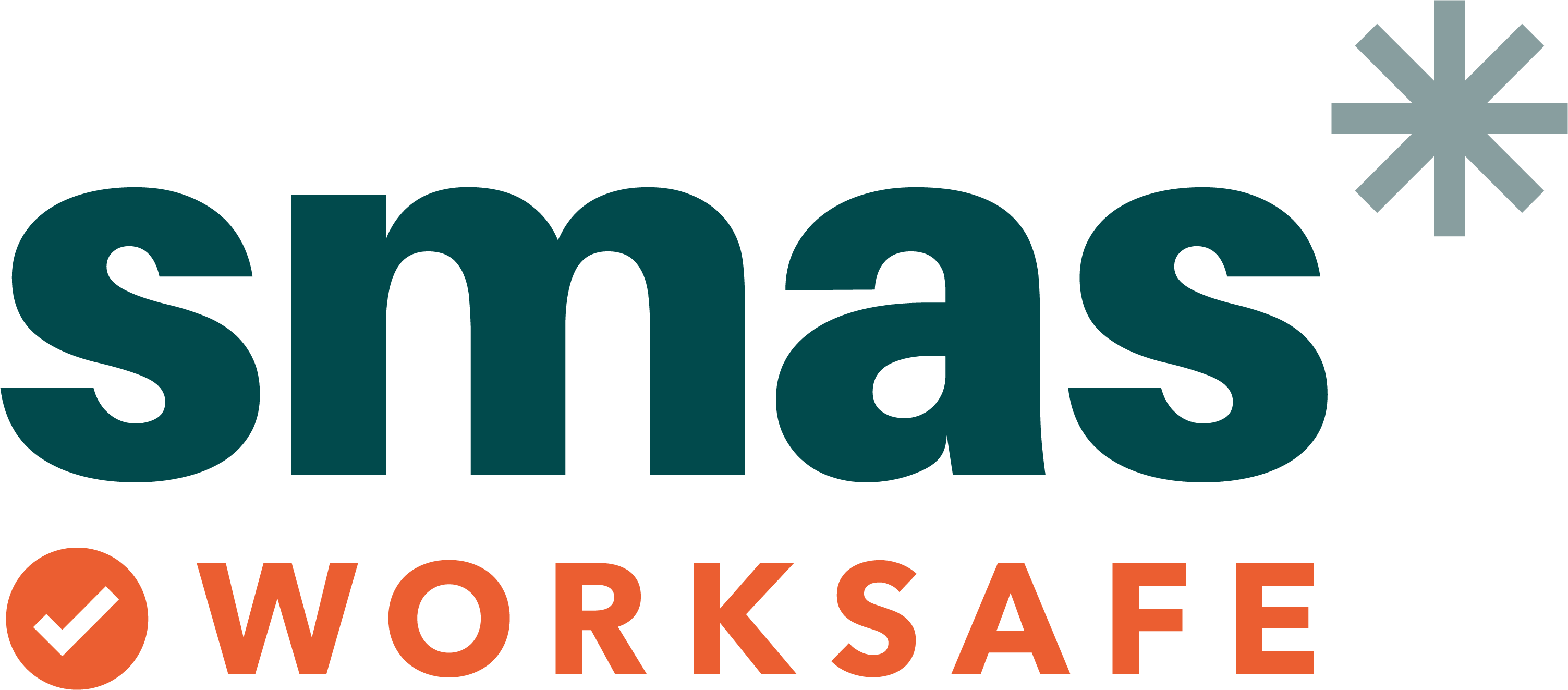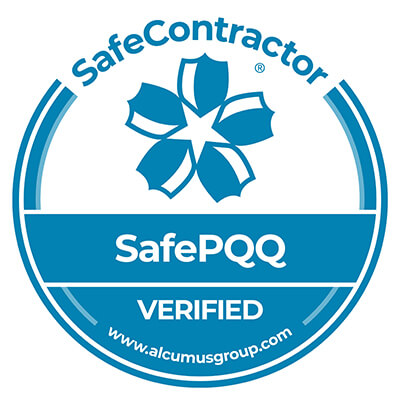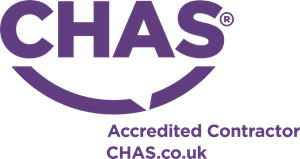Office Design Kettering
Creating spaces to facilitate a productive working environment
You’ll be in great company with Cubex Contracts
Office design is about creating spaces that facilitate productive and purposeful work while leaving room for creativity, customisation and personalisation. But the modern workplace is more than just a space to work from – it is the environment which forms the basis of how you operate and it reflects the identity of your business, dictating how you work and how you communicate whilst influencing recruitment, culture and productivity too.
Reducing vacant space, improving staff productivity and collaboration, saving operational costs, soundproofing, storage, security and access are just a few benefits to taking a strategic approach to commercial space management Kettering.
So before you think about moving premises, why not think about re-designing and re-configuring your existing Kettering workspace? As we move through an ever-changing and digitally connected world, ensuring the interior office design and space planning of your Kettering workspace accommodates both staff and business demand is no mean feat; that’s why at Cubex Contracts we’re passionate about creating practical, stylish and multi-functional workspaces for the whole team. And when change inevitably comes knocking again, we’ll be there.

Office Design Kettering
The modern workplace in Kettering is constantly changing and it’s important that as a business owner you’re adapting your premises and workforce accordingly to better business productivity, efficiency and, of course, your return on investment.
The space planning and design of your office influences recruitment, culture and ways of working which is why ensuring your office delivers the right working environment is at the top of our agenda. Here are a few more benefits:
– Centralised spaces
– A strengthened sense of place
– Modernised workspaces
– Improved staff productivity
– Better communication
– Improved compliance
– Eliminate wasted space
– Streamline foot traffic
– Encourage collaboration between colleagues/departments
– Operational cost savings
– Utilise storage solutions without encroaching on workspace
Our key objective is to work with our Kettering clients to help maximise and utilise all available space from the reception area to the boardroom and everywhere in between, helping to create an inspirational working environment that your staff want to spend time in.
Our Design Process
We follow a 5 step design process and offer various packages to help you stay within budget whilst maximising your workplace potential. We’ll guide you through every stage of your Kettering office design project from the brief and surveying to the presentation of your final design and moodboard. Even if you have a smaller project or limited budget, this tried and tested process is followed to achieve a professional service and finish.
Cubex Contracts provide our Kettering office design customers with comprehensive CAD drawings to assist them in the planning of their office refurbishment and, as an additional service, we also offer 3D design rendering walk-through videos helping to make the design process more efficient, enabling clients to see their workspace potential.
Maximise your Workspace Potential
An office isn’t just a place you go to work, it should be a place of inspiration and motivation that supports innovation, conversation and collaboration – a place where you feel comfortable enough to be creative. Your workplace doesn’t just need to look good, but it needs to function too. And we’re here to say that you don’t always need to move premises to get the additional space you and your workforce require. Here at Cubex Contracts we have over 25 years of experience ensuring our Kettering clients’ people, furniture, technology and equipment work for today and the future too.
We support local business owners with space planning and office design services Kettering, including office furniture – the finishing touch to any office refurbishment! In fact, our office furniture Kettering selection has something on offer for every style and budget. Just click here to download our brochure and browse our range of contemporary office solutions today.
The price of an office or industrial mezzanine installation is a one-time cost. Our guide price for a mezzanine floor in a 100M² office (with stairs – remember to consider access requirements) would be around £200.00 per square metre. But if your office space is much bigger or if you’re looking for an industrial mezzanine installation with handrails for example, then there will be some price variation.
Why not try our Project Estimator to better determine the cost of your bespoke project? Or better yet, get in touch to arrange a site visit and we’ll provide you with a precise quote that will tick all of your space needs boxes.
It’s also worth noting that many companies prefer to spread the cost of their mezzanine rather than take a hit on the upfront capital cost. That’s why we work with a specialist leasing company to give our customers the flexibility of options. If you think you might be interested in a lease option, let us know and we can liaise with our chosen lease company at quotation stage.
Our office design and space planning Kettering services use different methods to set up a workplace for optimised space usage. Office design and space planning Kettering is especially important in periods of high organisational growth as it can be difficult to know how many desks, meeting spaces and resources a company needs in order to maximise space and employee productivity. So before you think about moving premises, why not re-design and re-configure your existing space?
If your commercial Kettering office design needs are changing and you’d like to discuss how Cubex Contracts can help your business make better use of its commercial space, click here get in touch and our creative design team can find the right solution for you.

Our Accreditations


