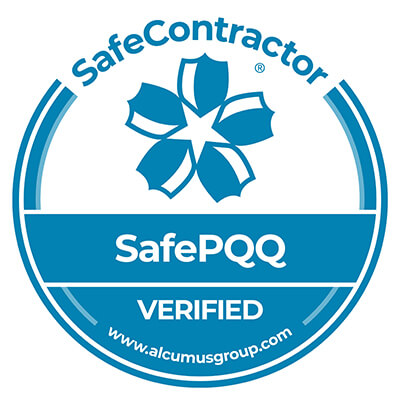Commercial Ceiling Solutions Milton Keynes
Transform your workspace from top to bottom!
Commercial Ceiling Solutions: why your choice matters
Commercial ceilings Milton Keynes help create an enclosure and separation between spaces, controlling the diffusion of light and sound around a room.
Choosing your style of ceiling is more important than you might think, not just because it protects and conceals any electrical and plumbing systems above, but it can be fire resistant rated too.
From an aesthetics perspective, a high ceiling can make a room feel more spacious, while low ceilings can make an office feel much more snug. Which ceiling solution will you choose for your Milton Keynes commercial refurb?

Commercial Suspended Ceilings Milton Keynes
Suspended ceilings Milton Keynes are a cost-effective way of giving your premises a clean and smooth finish to the internal ceiling of a room whilst hiding those messy cables and pipework. Plus, Milton Keynes suspended ceilings also enhance acoustics and provide thermal insulation too.
The tiles used for your commercial suspended ceiling Milton Keynes may be manufactured from materials such as mineral fibre, metal, plasterboard and laminates, and are often perforated to provide specific levels of acoustic absorption that can be used to control the reverberation time in the space below.
What’s more, suspended ceilings are very popular in Milton Keynes commercial properties because they provide a useful space for concealing unsightly wires and installations that otherwise would alter the interior appearance of the building.
Commercial MF Plasterboard Ceilings Milton Keynes
On the other hand, MF (metal frame) plasterboard ceilings offer a high level of design flexibility whilst giving a smoother, more contemporary finish to your office.
MF plasterboard ceilings Milton Keynes work really well with spot lighting, particularly within reception areas.
MF plasterboard commercial ceilings Milton Keynes are made up of concealed grid works with plasterboards and acoustic ceiling boards that work together to create flat and curved ceilings with a seamless, rigid appearance.
MF plasterboard ceilings Milton Keynes are popular because they are affordable and versatile, and combine the durability of metal with the flexibility of plasterboard.
Commercial Space Planning Milton Keynes
We’ve got a question for you… Are you using all of your commercial space to its full potential? No? Don’t worry, we can help!
Changing business needs make it challenging to control space and utilise it effectively, but the good news for clients of Cubex Contracts is that we have over 25 years’ experience creating additional space within existing workspaces by installing mezzanine floors, partitioning, flooring, ceilings and just about everything else that comes under the umbrella of a commercial refurbishment.
Psst! Did you know that office and industrial mezzanines Milton Keynes could virtually double your floorspace, adding value to your workplace without incurring the costs of moving premises? How great is that? An office mezzanine floor design will include appropriate methods to access the floor, linking to your existing infrastructure and can include partitions, suspended ceilings, floor coverings, heating, lighting and mechanical systems – even office furniture. What’s more, mezzanines can also reduce your current rent per square metre… a win-win when it comes to saving your hard-earned cash!
Commercial Ceilings Milton Keynes: The perks
Suspended Ceilings Milton Keynes:
- Easy access to structural components
- Improved soundproofing
- Energy efficient
- Enhanced interiors
- Customisable
Metal Frame (MF) Ceilings Milton Keynes:
- Aesthetically pleasing
- Cost effective
- Enhanced appearance (hiding electrical wires/pipework etc)
- Adaptable
- Provides a seamless finish
Office Furniture Milton Keynes
We provide Milton Keynes business owners with various fit out services, and office furniture is no exception. In fact, our office furniture Milton Keynes selection has something on offer for every style and budget. Just click here to download our brochure and browse our range of contemporary office solutions today.
The price of an office or industrial mezzanine installation is a one-time cost. Our guide price for a mezzanine floor in a 100M² office (with stairs – remember to consider access requirements) would be around £200.00 per square metre. But if your office space is much bigger or if you’re looking for an industrial mezzanine installation with handrails for example, then there will be some price variation.
Why not try our Project Estimator to better determine the cost of your bespoke project? Or better yet, get in touch to arrange a site visit and we’ll provide you with a precise quote that will tick all of your space needs boxes.
It’s also worth noting that many companies prefer to spread the cost of their mezzanine rather than take a hit on the upfront capital cost. That’s why we work with a specialist leasing company to give our customers the flexibility of options. If you think you might be interested in a lease option, let us know and we can liaise with our chosen lease company at quotation stage.
Commercial space planning Milton Keynes is an important part of building design and is used to determine how a space (or spaces) should be laid out and used.
Without effective interior design and space planning considerations, your Milton Keynes office or industrial unit could lack a cohesive sense of form and function that makes a working area not only attractive, but practical too.
Reducing vacant space, improving staff productivity and collaboration, saving operational costs, soundproofing, storage, security and access are just a few benefits to taking a strategic approach to commercial space management Milton Keynes.
Understanding your precise needs is key to our Milton Keynes commercial space planning services as we look to understand every motivation that drives each decision you make from privacy and security to space and collaboration. Whatever your need, Cubex Contracts can deliver the solution.

Our Accreditations


