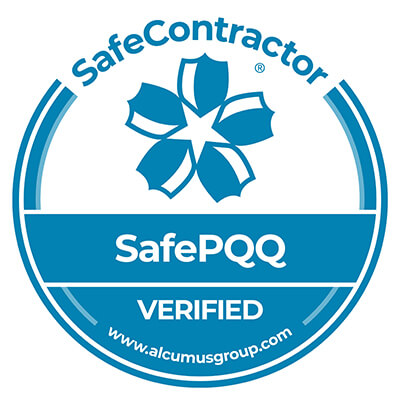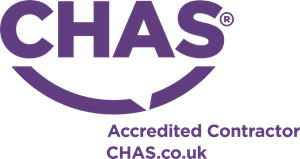Everything you need to know about Mezzanine Flooring.
Why a mezzanine floor is a good solution
Many companies opt to install a mezzanine floor so they don’t have to move premises when their space requirements increase. Mezzanine flooring can also act as a production area, which increases your business’s sales and, consequently, profitability.
Mezzanine designs are often flexible, with different features tailored to the individual needs of each client. A mezzanine office space can incorporate various office blocks, meeting areas, a reception desk, and a small kitchen. On the other hand, warehouse mezzanine flooring may include pallet gates, elevators, conveyors, and ample racking and shelving. As a versatile installation, mezzanine flooring can optimise and almost double the available space. It is the ideal solution for commercial premises or industrial units with high ceilings.
Considering a mezzanine floor for your premises? Why not download our useful guide, Thinking About Installing a Mezzanine floor? 5 Questions to Help You Decide.

The Benefits of Mezzanine Flooring
For ever-expanding businesses, mezzanine flooring can be an anchor in the storm. Thanks to the ease and speed of installation, it removes many headaches that come with needing more commercial space.
Here are some of the most considerable benefits.
Optimal use of the space
In the current, sometime cutthroat business climate, one of the hot-debated subjects is the efficiency of resources. A business’s success depends on its ability to make the most out of its scarce resources. Commercial premises often have wasted space. Square footage relates to the actual useable floor space and doesn’t allow for how high the ceilings are. Installing mezzanine flooring is the equivalent of building an entirely new floor on top of your existing structure. Both an extension and a mezzanine increase the capacity of the same premises, without needing to move.
Cost-effectiveness
Any sort of commercial premises expansion can be a costly financial drain. Mezzanine flooring, however, is considered to be very cost-effective. It is partly why mezzanines are so popular. Building a mezzanine floor does not cost you an arm and a leg and is a simple way to solve space issues. By reconfiguring the existing commercial space, mezzanine level flooring is also great value for your money. It often results in direct monetary returns as the production volume, storage capacity, or sales of the firm increase. Hence, you can approach mezzanine flooring design as a worthwhile investment for the future.
Ability to cater to individual needs
Each business is unique in its mission and operational mechanisms, and great mezzanine design companies embrace that individuality. Professional teams carefully plan or design each mezzanine floor by tailoring it to your unique needs. Depending on the planned use of the space, it determines additional considerations such as the fire safety standards and overall design. The design will also consider the weight-bearing capacity of the floor and ceiling height
A fast solution
Extending your current commercial space or moving to entirely new premises can take months, sometimes years. During this time, the business is severely disrupted and sometimes even comes to a halt. This delay can have a negative effect on business operations, reputation and profits, making the business vulnerable to losing clients. Mezzanine floor installers, on the other hand, only take a few weeks to perfect the job. Depending on the size and complexity, the total timespan may range between one and three weeks. Trustworthy mezzanine floor companies can install your flooring within a few days.
Types of Mezzanine Flooring
Thanks to its versatility, mezzanine flooring has grown increasingly popular in recent years. The following types are in most demand today:
Office Mezzanine
Using the dead space between the ceiling and the floor, a mezzanine floor is great for making room for office activities. By looking at office mezzanine design, it enables your business to accommodate more on-site staff. It is beneficial for expansion when you are on a budget. The increased convenience eventually facilitates administrative tasks, ensuring smooth business.
Additionally, you can count on mezzanine flooring contractors to create more training areas for the new hires or meeting rooms for the existing staff. Some people utilise the extra floor for catering services that the workforce can enjoy for refreshments and relaxation during their breaks. This step can transform your offices, please the staff or clients, and positively add to the reputation of the business.
Industrial Mezzanine
For warehouses, factories and industrial units, storage or warehouse mezzanines can work wonders. Instead of relocating the entire business operation, you can simply increase the square footage within the existing premises by adding a mezzanine. Commercial mezzanine floor designs take a number of things into account. One of the most important aspects is the estimated weight of the items which you plan to store on the floor.
Access to the mezzanine floor is also taken into consideration as well as what the space will be used for. This will determine whether the space requires partitioning, suspended ceilings, staircases, pallet gates, racking and shelving.
Pallet gates
Pallets allow for greater storage thanks to stacking while also making it easier to load and unload awkward or bulk products. Mezzanine floors are great for pallet storage but will require a pallet gate. Pallet gates offer permanent hazard protection when moving goods between different working levels. With an up-and-over opening and closing system, the gate ensures that there is no gap on the mezzanine when goods are handled using forklifts, always keeping workers safe.
Mezzanine shelving
Mezzanine shelving systems make the most of the square footage of your existing storage area by using the often wasted, vertical space.
These mezzanine shelving systems are the ideal solution for warehouses and distribution centres but can also be used in retail spaces for storing goods as well as being used for archive storage. The shelving on the ground level acts as the support for the the raised walkways. Metal staircases add even more strength to the whole structure but also make it east for staff to access the upper storage levels.
Retail Mezzanine
Mezzanine floors also work well in retail environments. Whether you are looking for space to display additional stock, require additional storage space or even staff rooms, a retail mezzanine floor offers additional square footage, which in retail equates to additional turnover.

What is the process for installing a mezzanine floor?
Preparation
The design and installation team work together right from the start to design and deliver your perfect mezzanine floor. The project will typically start off with a surveys and on-site inspections. They will look at the space available, discuss how it will be used and consider how best to use it. They will discuss with you things that you need and make some suggestions for things you may not have thought of.
They will want to talk to you about soundproofing, use of space, building regulations, storage, security, access to name a few.
They will also want to discuss deadlines, restrictions and responsibilities.
Floor Design
Mezzanine flooring design needs to consider 2 key aspects – aesthetics and practicality.
Practicality looks at the intended use for the space and considers the need for energy supply, sound proofing, fire proofing and access to name a few. The mezzanine designer will also consider what the mezzanine floor will look like. For some premises, like an industrial unit, warehouse facility or factory, the aesthetics may be less important, but if the mezzanine was to form part of the functional office space in a building or an area frequented by clients and visitors then additional design considerations need to be taken into account.
Using CAD software, the designer will be able to give you a clear idea of what the space will look like. You will also be able to tweak the design as you see fit.
Legal Compliance
With the design finalised, the mezzanine contractors will create an action plan which will include drawings, suggestions for finishes, materials, furniture and branding. However, before the project commences, there will also be a number of other legal aspects which are taken care of for you. These include advice on building regulations, management of HSE obligations and any asbestos actions/considerations if and where relevant. While planning permission is not required for a mezzanine, there is a requirement to adhere to building regulations.
Installation
With the action plan agreed and legalities taken care of, a team of professional mezzanine floor installers will execute the plan. These qualified individuals are known for their substantial experience and disciplined work ethic. All projects are overseen by a project manager.
Depending on the size and complexity of the project, the total time for this process can range from days to weeks. Regardless of the timescale, the mezzanine contractors will ensure they keep the disruption to the business to a minimum.
The mezzanine installation team also ensure that the site is kept tidy throughout the project and ensure it is properly cleared on completion. After the project is completed, the team will carry out the final safety and operation checks, otherwise known as snagging.

Costs of Installing Mezzanine Flooring
No two mezzanine floor projects are the same. While each mezzanine floor contractor will have an estimated cost per square footage, it is not necessarily an accurate cost summary.
A mezzanine floor is the steel structure and the floor. This is what forms a base cost. Depending on the use of the floor and its associated requirements – such as fire proofing, pallet gates, access lifts or staircases, access to electricity – the costs will vary. Steel prices, for example, also fluctuate which can impact a project cost from month to month or year to year.
However, mezzanine floors are still considerably more cost-effective than moving premises entirely.
Established businesses can also choose to finance their mezzanine floor. Mezzanine floor finance is typically a combination of debt and equity finance, but is more cost effective than a standard loan. Mezzanine finance is available through specialist finance brokers and most mezzanine contractors will be able to recommend a reputable company to speak with.
Want to know more? Still got some questions? Why not download our guide, Thinking About Installing a Mezzanine floor? 5 Questions to Help You Decide.
Our Accreditations


